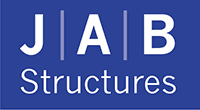Structural Engineer Survey Reports
There are two main types of Structural Engineer Survey Reports, both of which can be undertaken by JAB Structures. These include a General Structural Survey Report and a Specific Structural Survey Report.
The Survey Reports are undertaken on a set fee basis and will involve a visual inspection and report on the defects which may have been identified by a Surveyor or concerned property owner. The report will identify the possible causes of the damage. If the associated remedial works for the construction defect are relatively straightforward then these will be included within the report. We can, if requested, provide an indication of the builders costs which could be associated with the remedial works. If further investigations are required, such as or opening up parts of the structure, or the strengthening works are complicated then we can also be of assistance. We would, where possible, undertake the further investigations and additional design and detailing on a fixed fee basis.
General Structural Survey Report
The General Structural Survey Report involves an inspection of the whole building including the roof structure, walls and floors. Within the report we will identify any areas of structural concern within the building. We will also take into consideration the surrounding areas and geological conditions.
Specific Structural Survey Report
The Specific Structural Survey Report involves an inspection of an area of particular structural concern or damage to the building. Typical issues and defects include movement and alterations to the roof structure, cracking and movement to bays, cracking and bulging to walls and damage to floors.
Structural Assessment
We can also prepare reports where structural alterations have been carried out to a property in the past without Building Regulations approval. This could involve an assessment of the supporting elements through structural design to confirm their adequacy in order to obtain retrospective approval. The assessment may require areas of the building to be opened up for inspection of the existing supporting members.
If you are unsure as to whether a wall you are looking to remove is loadbearing then we can undertake a visit to determine whether support will be required to the structure above.
We can also prepare reports for proposed conversions and change in proposed use or loadings. This could include a preliminary assessment of the structure and advice for proposed changes to the building.
All of our Structural Engineers Reports are carried out by a Structural Engineer who can provide verbal feedback to explain the findings following their visit.
If the report is required as a matter of urgency then we can offer a Fastrack service.

